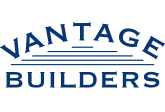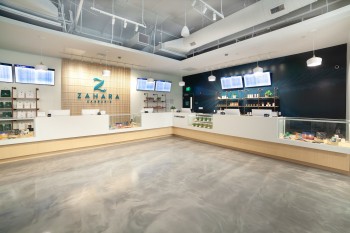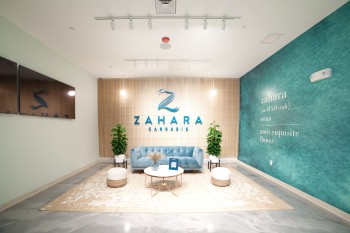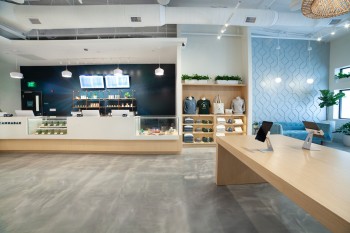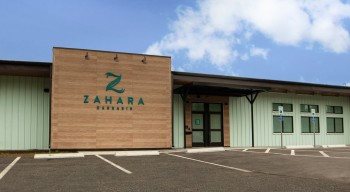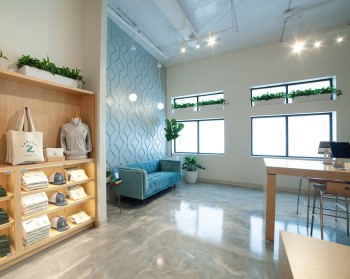Zahara Cannabis
Vantage Builders completed the build-out of a high-end recreational cannabis dispensary for Zahara Cannabis, its first retail location. The dispensary features a reception area, product displays, a sorting/fulfillment room, point of sales areas, several offices, staff breakroom, conference room and storage space. Zahara means “most exquisite flower” and the design of the dispensary reflects the name. The Vantage team completely transformed the former warehouse facility into a high-end retail location, with a very open atmosphere and Zahara’s colorful branding displayed throughout. Striking decorative elements on the walls include a honeycombed section of blue millwork panels from Ekena and another section of vertical wooden slats. Particularly eye-catching is the flooring in the retail area, which features a blend of mesmerizing colors reminiscent of billowing clouds or perhaps swirling smoke. Vantage cut in new windows on both the front and side of the building to allow for plentiful natural light. The product display and point of sales areas feature intricate custom millwork. The project also included HVAC work, significant ledge blasting to bring in a new fire line from the street and an ADA-compliant entrance.
Client
Zahara Cannabis
Architect
2 WR + Partners
Square Footage
6,000 SF

