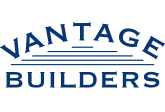CORPORATE
Vantage Builders has completed a wide range of corporate projects for many tenants, building owners and property managers –from ground-up construction to office renovations and tenant improvement projects. We have helped companies move their corporate headquarters, establish new sales offices, expand to accommodate growth and embrace new workplace ideas and strategies.
We have worked with many of the region’s top commercial real estate brokers and ownership groups to help increase building occupancy and improve tenant retention. We have conducted capital improvement programs (façades, roofing, building systems, etc.); prepared office space for incoming tenants; and improved building common areas, including lobbies, cafeterias, game rooms and conference rooms.
In all projects, whether for owners or occupiers, we ensure that our work supports their business goals. While this is a main area of work for us, each client project is unique and we work hard to ensure complete client satisfaction.
Additional Valued Clients
A.W. Perry
Agri-Mark
Albany Road Real Estate Partners
American Heart Association
American Towaer
Apothecare
Artemide
Aspire
Atlantic Medicinal Partners
Atlantic Tambone
Avison Young
Axcelis Technologies
Bentley College
Berkeley Investments, Inc.
Boston Children's Museum
Boston University
Braintree Health Club
Brandeis University
Brink's
Cambridge Pet Center
Cardinal Health
Carpionato Group
Casa Systems
CBRE
Charles River Laboratories
Children's Music Laboratory
Cigna Companies
Clair Toyota
Coca-Cola Company
Colliers International
Columbia Electrical
Comcast
Converse
Cresa
Cushman & Wakefield
CYCL3
DICK'S Sporting Goods
Dollar General
EMD Millipore
Fox Sports Net New England
Foxwoods Resort Casino
Fresenius Medical Care
General Dynamics
Glanz Properites
Goldfish Swim School
Greenstar Herbals
Hanscom Air Force Base
Harleysville Insurance
Harpoon Brewery
Harvard University Housing
Heal Inc.
Hobbs Brook Management
Howland Development
Interactive Data Corporation
Jacobs Engineering Group
John Hancock Real Estate
Johnson Controls
Jones Lang LaSalle
JRT Realty Group
KS Partners
Lantheus Medical Imaging
Lasermax Roll Systems
LazerCraze
Lee Kimball
Lexington Pediatrics
Lincoln Property Management
Mark Richey Woodworking
Marley Properties
Massachusetts Eye And Ear
McLean Hospital
Middlesex Savings Bank
MilliporeSigma
MIT
Morgan Stanley
N.E. Medical
National Development
National Grid
NETA
New Balance
New England Sikh Study Circle
New England Spine
Noble House Hotels And Resorts
Nordblom Company
North Shore Medical Center
North Shore Physicians Group
North Shore Red Dog Pet Resort
Olympus Surgical Technologies
Om Hindu Community Center
Omnicare
Partners Healthcare System
Petco
Pfeiffer Vacuum
PharMerica
Phillips Academy Andover
Planet Fitness
Polaris Capital Management
Pulte Homes
Pure Barre
Quiet Logistics
Rader Properties
Raymond James
Reebok
Worcester District Registry of Deeds
Regus
Rentacrate
RG Vanderweil Engineers
Robert Allen Group
Ross-Simons
Sanctuary Medicinals
Stifel, Nicolaus & Company
Strategic Spaces
Synergy Investments
Talbots
Target
TD Ameritrade
The Beal Company
The Boston Beer Company
The Flatley Company
The Hotel Viking
The Simon Properties
Theory Wellness
Thermo Fisher Scientific
TIAA
Trane
Trinity Church
Trulieve
UBS
United Church Of Christ
University of Massachusetts
University Of New Hampshire
Unum Group
Upbeat Cycling
Upham's Corner Health Center
Upland Capital
US Immigration and Customs Enforcement
USA Gateway
Vapotherm
Walmart Stores
Waltham Watch Factory
Wellesley Village Church
Westin Copley Hotel
Westinghouse
Williams-Sonoma
Willow Hill School
Winchester Savings Bank
Woburn Pediatrics
Worcester Law Library
Yamaha















