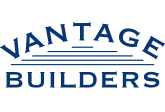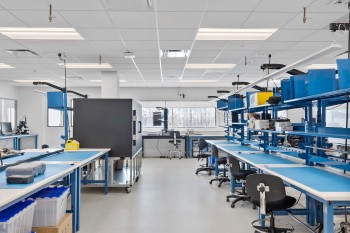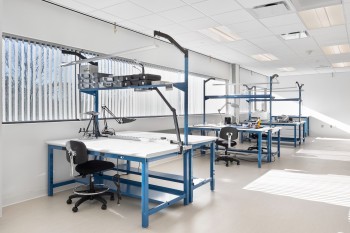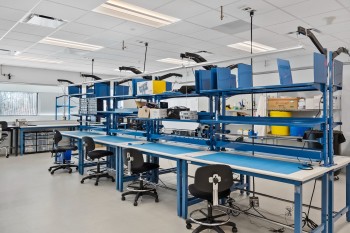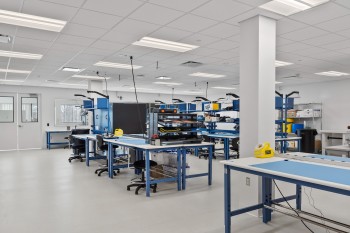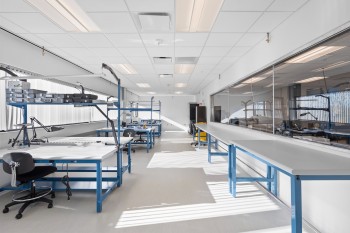Insulet
Insulet, an innovative medical device company dedicated to simplifying life for people with diabetes, needed to convert existing office space in its corporate headquarters into a new wet lab to help meet the demand for its Omnipod Insulin Management System. Vantage built two distinct lab areas: a product manufacturing and testing lab and a development lab for designing new groundbreaking products. The labs are separated by half-inch, double-layer surgical glass with stainless steel framing. Due to the sensitive nature of Insulet’s work, the lab areas are fully secure, requiring card key access to enter from the office area and a higher level of clearance to enter the development lab. The lab spaces feature fume hoods to ensure particulate control during the techs’ critical work, a compressed air system, ovens, high workstation areas, and metal cabinetry. The project involved significant HVAC work, particularly with the fume hood system that required stainless steel ductwork. The Vantage team successfully connected the rigid ducting from the second floor lab to vent out the roof of the four-story building. In addition to the wet lab, which has room for approximately 40 Insulet technicians, the Vantage team also built out an office area with cubicles for 30-40 employees, three private offices and a kitchen area. Insulet had two critical requirements for the project’s successful completion: minimize disruption and a tight deadline. To reduce any construction impact on Insulet’s busy corporate headquarters, the Vantage team employed comprehensive noise and dust mitigation solutions and held to strict schedules, with areas cleaned by 8am for Insulet’s workers to get their day started. The Vantage team managed a large group of subcontractors, coordinated schedules and worked with the town’s inspection team, hitting Insulet’s eight-week project deadline.
Client
Acton, MA
Architect
Ci Design
Square Footage
2,200

