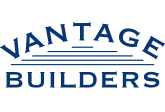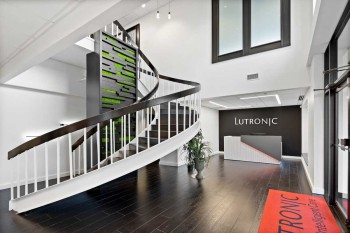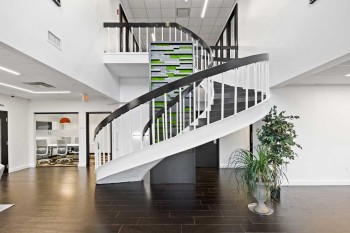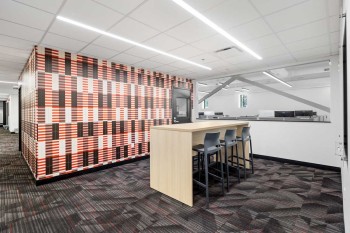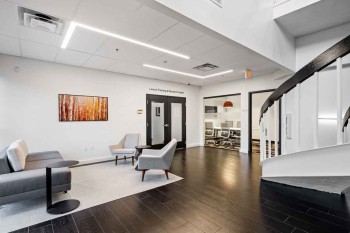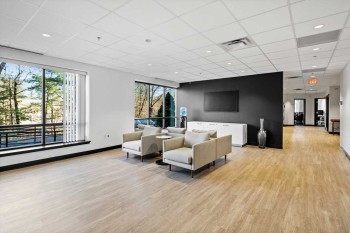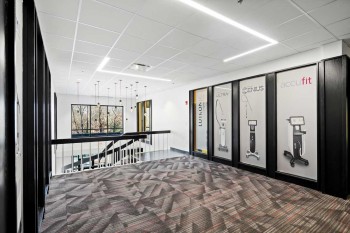Lutronic
Lutronic, a global leader in laser and energy-based systems for medical aesthetics, hired Vantage Builders for a project at its U.S. headquarters in Billerica. The 20K SF renovation included work in the building’s lobby, clinical space on the first floor and office space on the second. An important factor in the project was that the Lutronic team needed to maintain occupancy. The Vantage team worked diligently to reduce construction noise and shutdowns to minimize disruption to Lutronic’s employees. A highlight of the project is the building’s new lobby, which features a rebuilt spiral staircase, an eye-catching moss wall, and new lighting. The Vantage team expanded Lutronic’s clinical space on the first floor, converting former warehouse space into three offices, a large conference room, a kitchenette and a sitting area for clinic visitors. The entire second floor was renovated, creating 15 new offices, a training room, conference room, a collaboration huddle room, and cubicles.
LOCATION
Billerica, MA
SQUARE FOOTAGE
20,000
PROJECT TYPE
Corporate
PROJECT SERVICES
ABC Company
ARCHITECK
Ebbrell Architecture + Design
ENGINEER
PSDY Engineering

