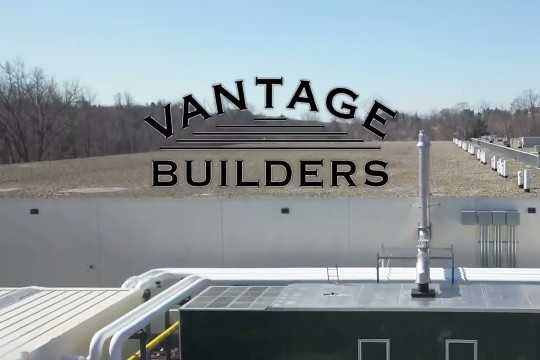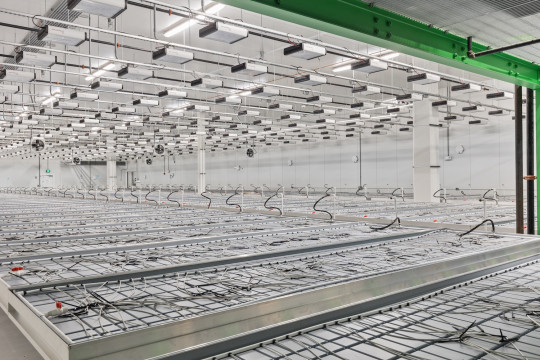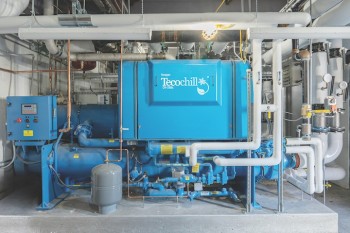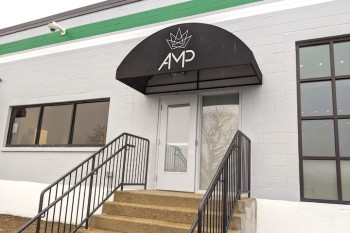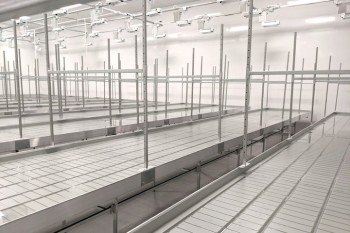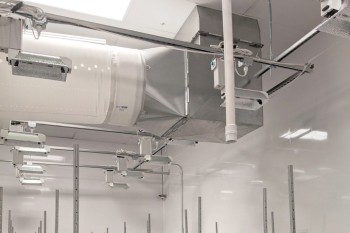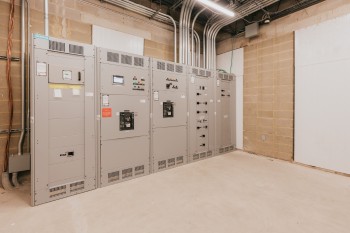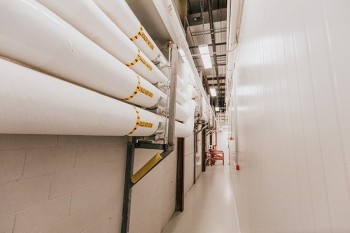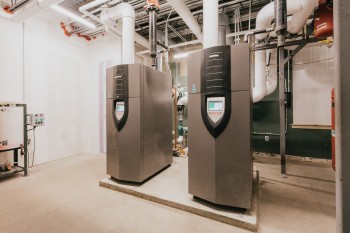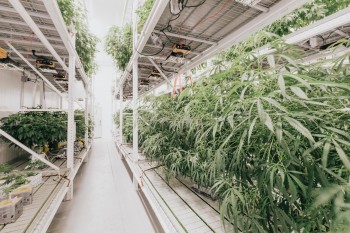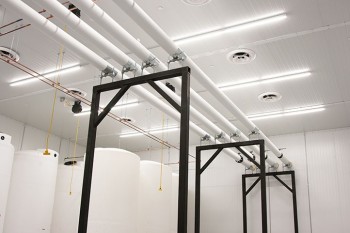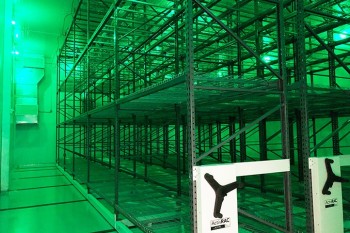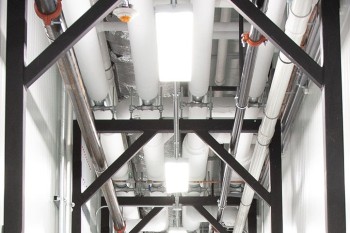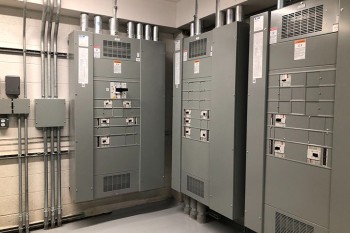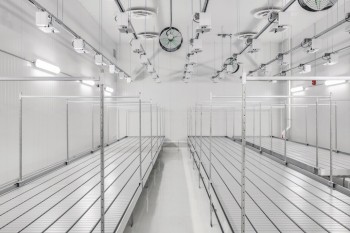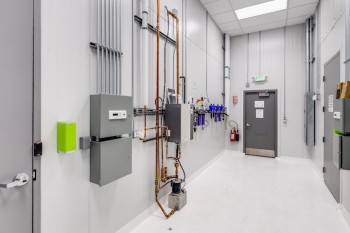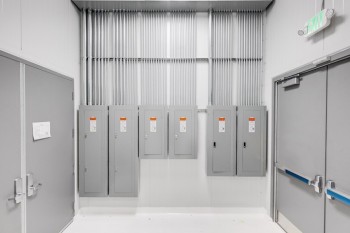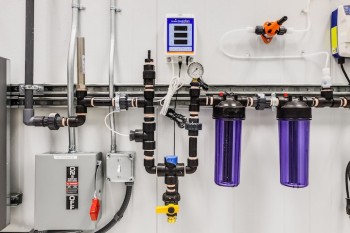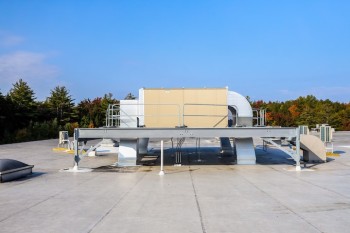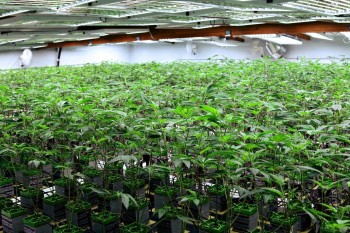Sanctuary Medicinals Cultivation
Littleton, MA | 24,000 SF | Tony Fallon Architecture
CULTIVATING SUCCESS
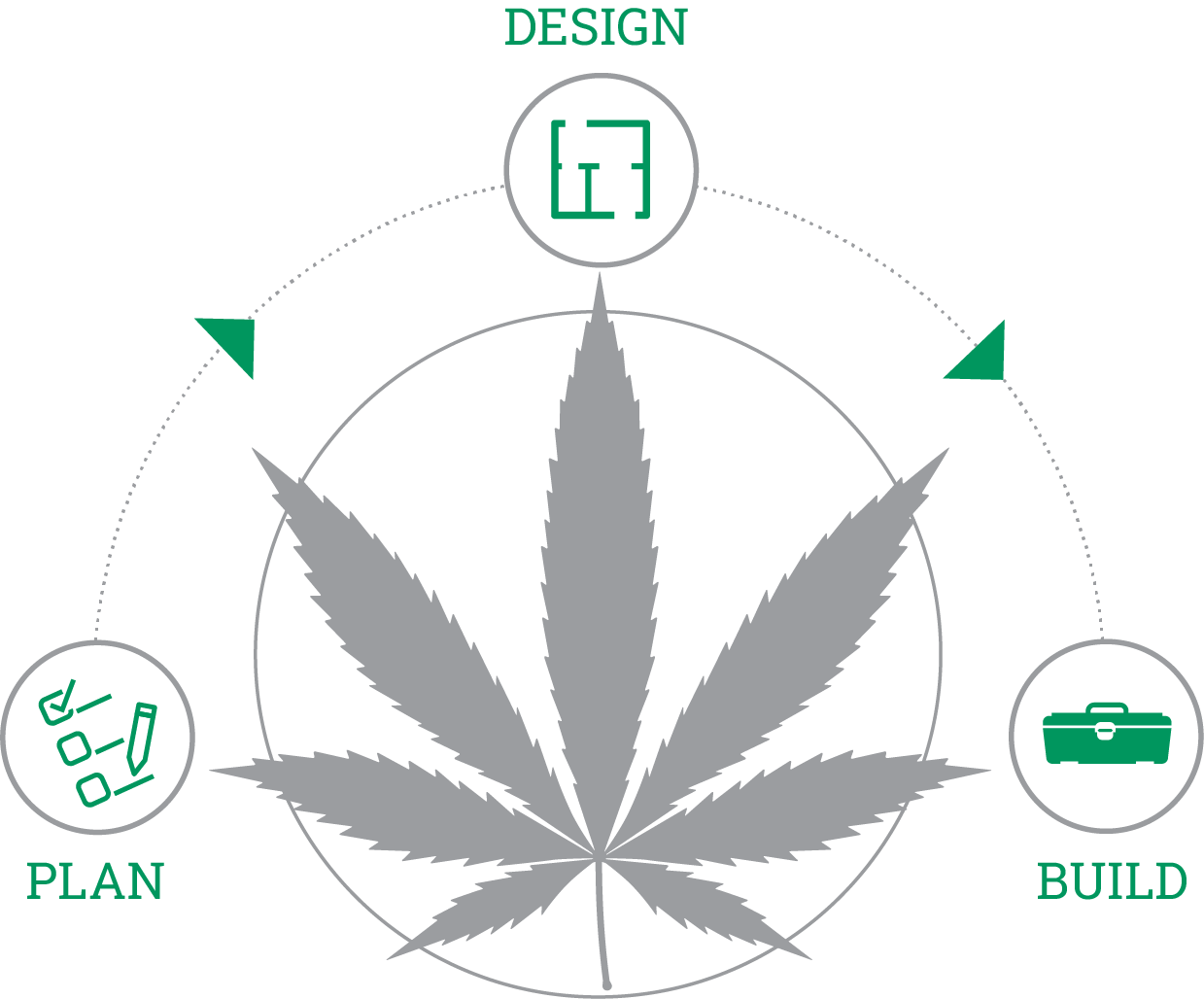
Cultivating, growing and processing cannabis is a very complicated, complex and precise process. And it doesn’t begin when the first seed is planted – it starts with the planning and construction of the facility. Vantage Builders’ Cannabis Construction Practice consists of experienced construction professionals who focus solely on the cannabis market, including estimators, project management and superintendents.
From the first consultation meeting, we work closely with our client to first understand their unique approach to cannabis cultivation and find out where they are in the process, including site selection, facility design, permitting and scheduling. We then assemble the best team – from architecture and design to engineering, lighting and HVAC – to complete the project. Our senior management team is directly involved in each cannabis engagement and we have strong relationships with the top contractors and specialty vendors in the industry to ensure the project’s success.
Are you a cannabis entrepreneur looking to build a state-of-the-art cultivation facility? Please reach out to our Cannabis Construction team to set up a project consultation meeting to discuss planning, requirements, schedules and design. Our comprehensive “Cannabis Construction Workbook” will guide our conversation and help us understand your cultivation program to get your project underway. Please contact us at 420@vb-inc.com or 781-895-3270 ext. 420 for more information.
Following are examples a few of the cultivation projects, including large scale renovations and ground-up construction, that we have completed.
GreenCare Collective
Vantage Builders completed the build-out of a 100,000-SF cannabis cultivation, product manufacturing and dispensary facility for GreenCare Collective – the firm’s largest cannabis project and is one of the largest cultivation facilities in Massachusetts. GreenCare’s new facility features clone, mother, and vegetation rooms; six 9,500-SF grow rooms; cultivation process rooms for drying, trimming, curing and packaging; secure vault storage; and a commercial kitchen for the creation of cannabis edibles. The second floor has corporate office space for GCC staff and a 2,000-SF dispensary is located in the front of the building. The highlight of the facility is the perpetual harvest system, which enables GCC to have plants continuously in both the flowering and vegetation stages, greatly increasing crop yield, product quality and the efficiency of the cultivation process.
Vantage installed Norbec insulated metal panels and epoxy flooring in the six massive grow rooms to help maintain the clean environment and 2,200 LED lights from Revolution Microelectronics to create the proper grow conditions. The project included the installation of all new MEP/FP and HVAC infrastructure to meet the heavy systems demands of the cultivation facility. The building required a new electrical service power upgrade, including new outdoor switchgear with a CAT diesel backup generator. The main chiller plant features three Tecogen chillers, boilers and two large cooling towers that supply hot and cold-water loops for the building’s HVAC needs. The chiller plant consists of four modular sections that were assembled in Arizona, shipped to Millbury and very carefully installed on a new, custom-built structural equipment pad. GCC’s high-end dispensary, features distinct branding and an eye-catching honeycomb design element, is well-lit and inviting.
Atlantic Medicinal Partners
Atlantic Medicinal Partners’ new location features both a state-of-the-art cannabis cultivation facility and contemporary dispensary. Located in a former LEGO factory, the project pieced together both space renovation and ground-up construction. The project included a full restack of the building, consisting of all new ductwork, HVAC piping, and plumbing. There are new electrical and fire alarm systems, security that includes cameras and a card reader access control system, as well as fertigation and CO2 systems. AMP has six flowering rooms and a mother/vegetation room, grow tables and HPS grow lights. The facility also has an extraction room, dry and cure rooms, commercial kitchen, secure loading dock area and storage vault rooms with security mesh in the walls. The HVAC system is on a BMS that is fully dialed in with the grower to provide the optimal environmental conditions for the plants, while HEPA filters and UV lights in the units keep the grow rooms safe from mold and pests. A power service upgrade to 2300 amps was needed to support the MEP equipment and grow lights for the facility, which required the ground-up construction of a new mechanical building to house the gas-fired Tecogen chillers and the new main electrical switchgear. The dispensary has a sleek contemporary look with open exposed ceilings, L-shaped POS counter with 14 POS stations, display cases with designer pendant lighting, polished, black-stained concrete floors and new entry and exist vestibules.
Sanctuary Medicinals
Littleton, MA | 24,000 SF | Tony Fallon Architecture
Sanctuary Medicinals hired Vantage Builders to transform a 24,000-SF former warehouse building into its new, state-of-the-art cannabis cultivation facility. The facility has eight grow rooms with the capacity of up to 20,000 plants and facilities for producing marijuana edibles and oils. Sanctuary workers control the plants’ hydration and feeding from the water room, where the facility’s intricate irrigation system is managed. To ensure the necessary and precise levels of temperature and humidity, Vantage installed extensive HVAC and electrical systems and utilized proper materials in the buildout. Humidity control was also factored into the building materials. All interior walls are built with insulated panels with closed cell structure to keep moisture out, while epoxy flooring provides similar protection.
Solar Therapeutics
Somerset, MA | 70,000 SF | Tony Fallon Architecture
The 70,000-square-foot facility on Brayton Point Road in Somerset features a high-end retail dispensary, cultivation rooms, kitchen with four commercial ovens, office space and several support rooms for the processing, storage and shipping of cannabis products. The grow rooms feature separate temperature and humidity controls, air handlers that pump CO2-rich air and industry-leading LED lights from Fluence that simulate the sun’s intensity and activity. The roof has 67,000 sf of solar panels and there is an onsite, four-acre solar panel farm. Two 1.5 megawatt natural gas generators will provide the rest of the power, with a similarly sized diesel generator ready for backup. Security is a key concern and cameras keep a watchful eye in every room as well as around the building perimeter and parking lot. Multiple security nodes in the facility ensure that the systems never go down.
Prime Alternative Treatment Centers
Peterborough, NH | 4,500 SF | GJO Associates Architects
Vantage Builders completed a 4,500-square-foot expansion to Prime Alternative Treatment Centers’ therapeutic cannabis cultivation facility. The new expanded facility more than doubles Prime ATC’s therapeutic cannabis cultivation capacity and increased the company’s footprint in the building to more than 10,000 SF. The project included the construction of a mother, propagation and vegetation room, two flowering rooms, a drying room, trimming and bulk material storage room, and a decontamination room, where workers gown up prior to entering the grow areas, as well as significant electrical and HVAC work. Vantage installed a Dosatron fertigation system and a building management system (BMS) that allows the Prime ATC team to create the perfect environmental conditions for each individual room, including temperature ranges, light schedules, RH percentages, CO2 levels, and irrigation events.
Theory Wellness, Inc
Bridgewater, MA | 12,000 SF | BKA Architects
WE BUILD SO YOU CAN GROW


