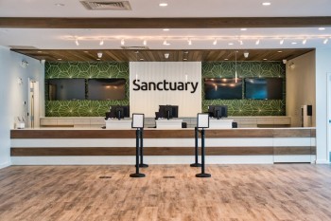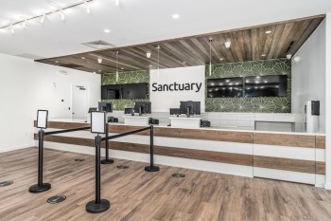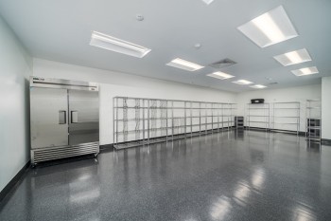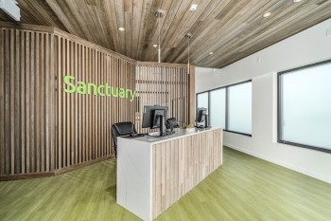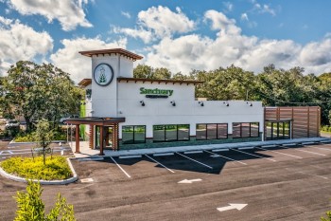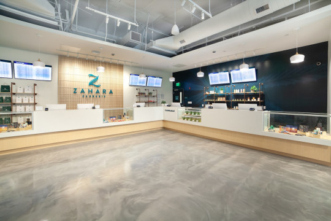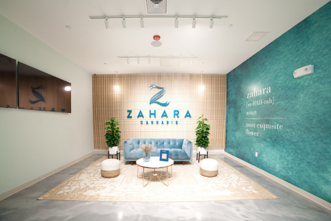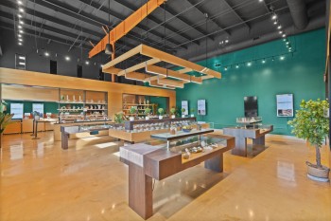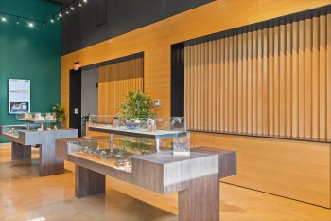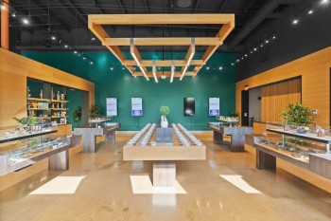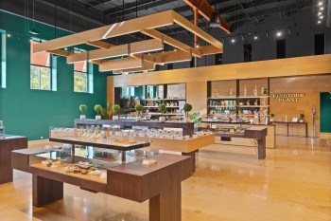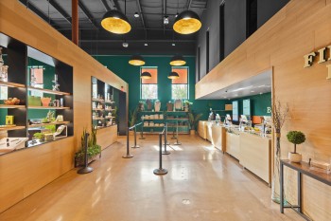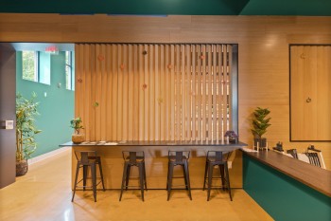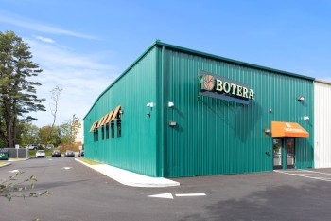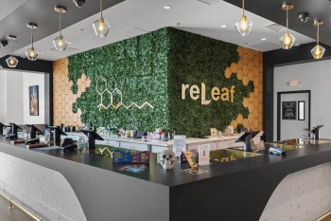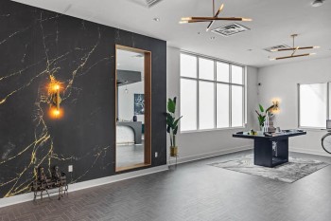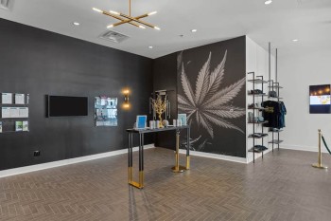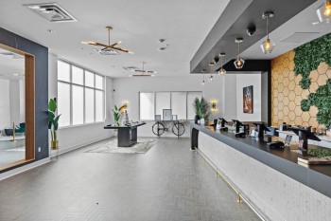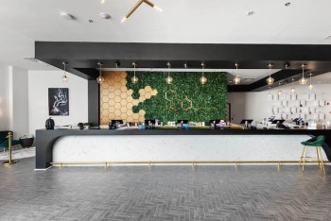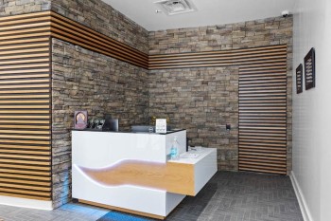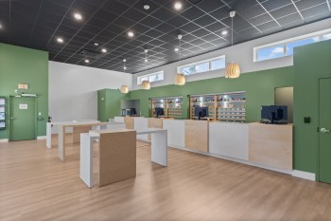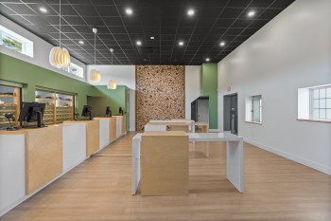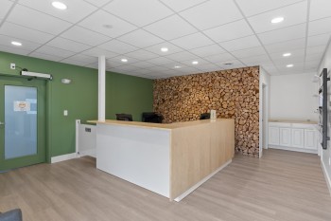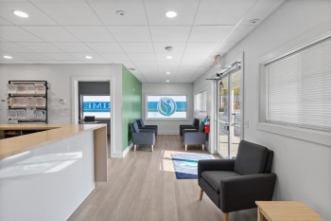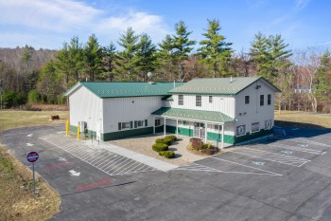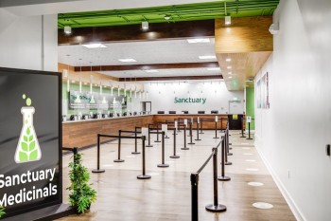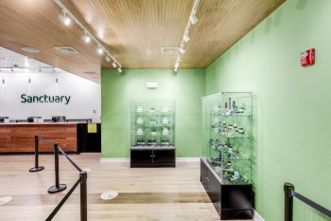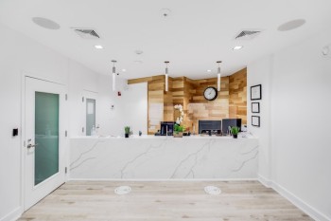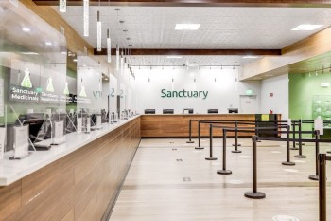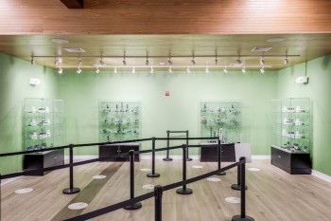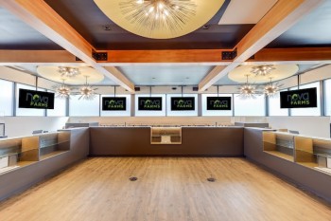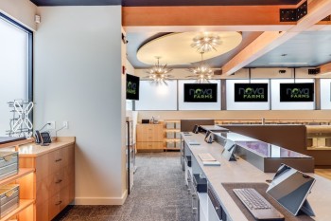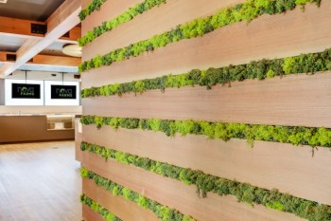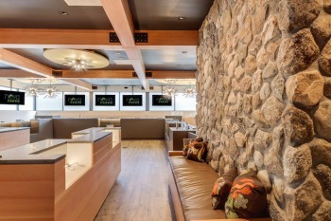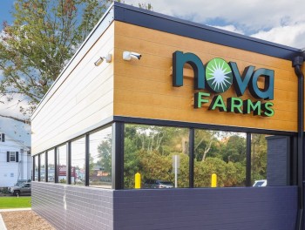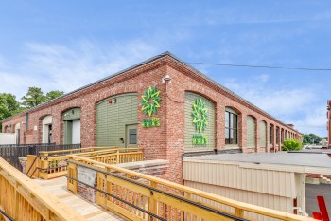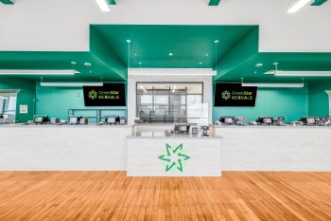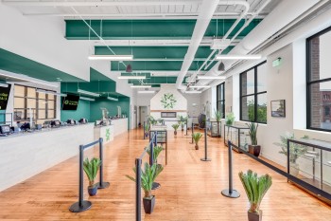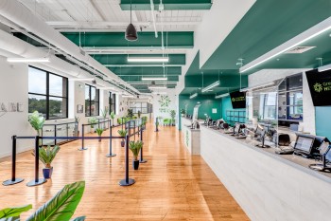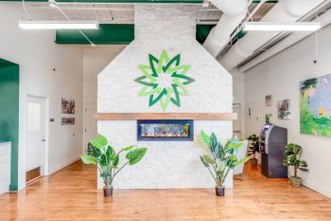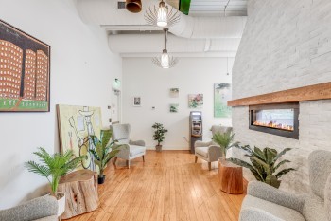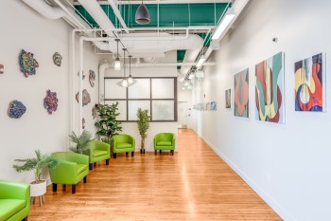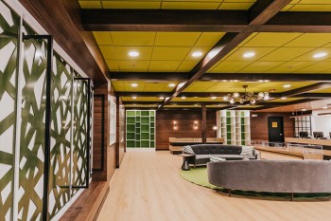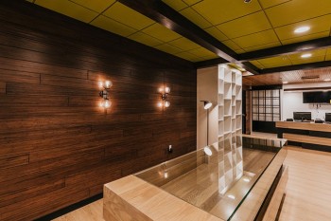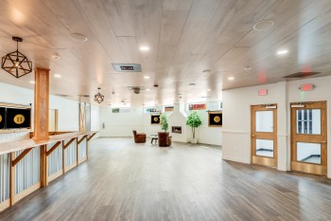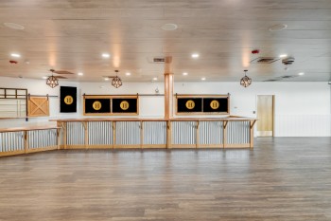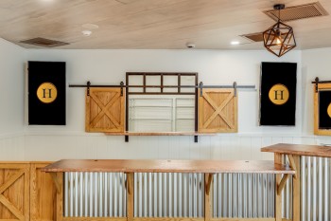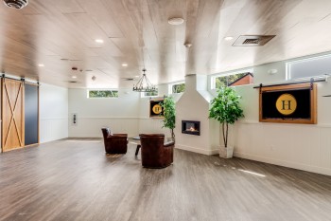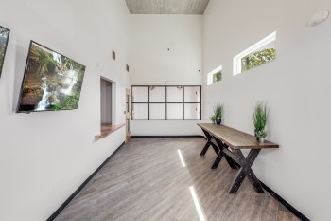Sanctuary Medicinals Cultivation
Littleton, MA | 24,000 SF | Tony Fallon Architecture
BUILDING EXTRAORDINARY CUSTOMER EXPERIENCES
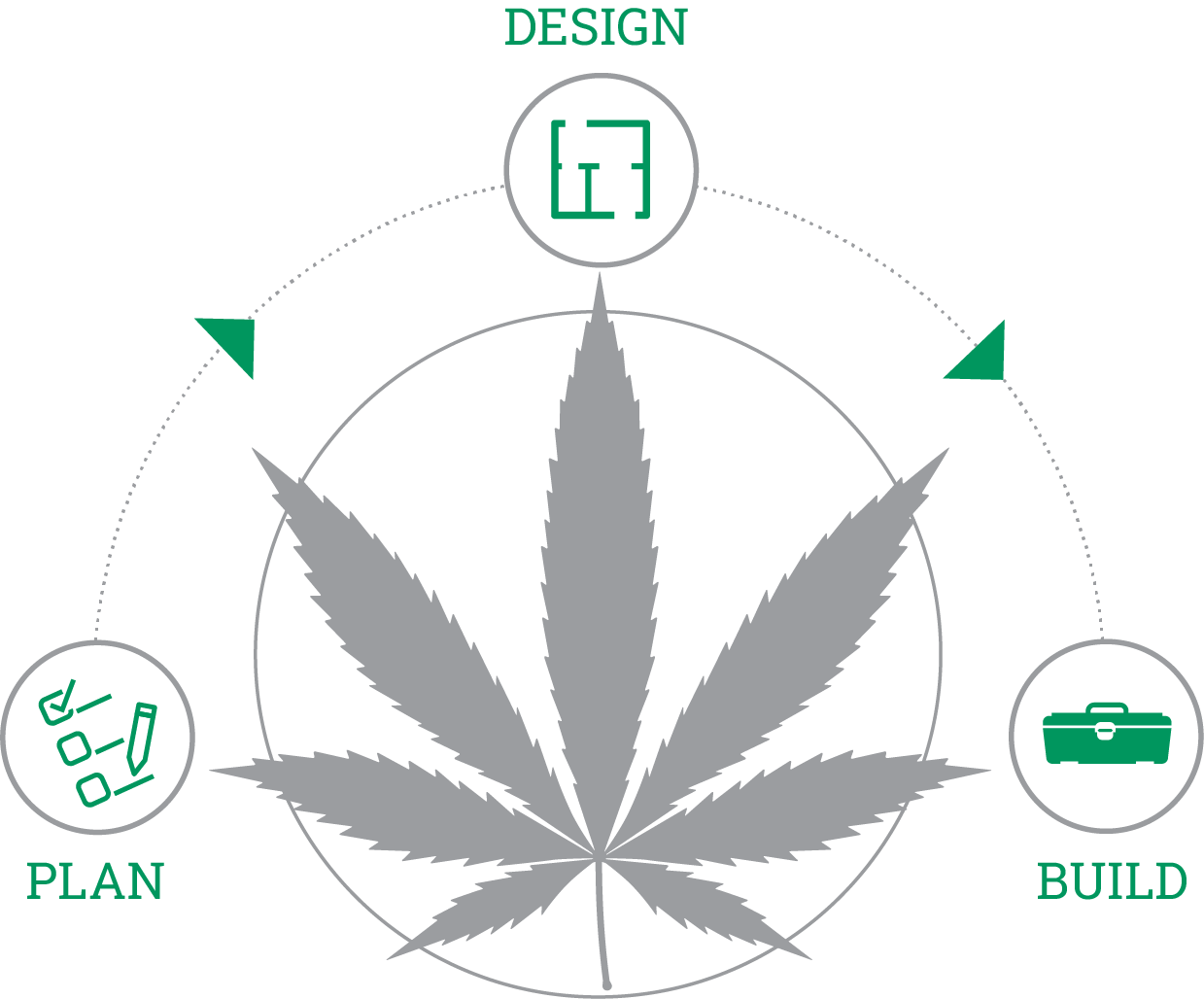
We will work closely with your team to understand your company’s unique philosophy and approach to sales to create a retail environment that is welcoming and relaxing, supports and elevates your brand, and seeks to establish a lasting relationship with your valued customers. We have experience in lighting and custom-built POS counters and displays that properly highlight your products and enhance customer experience. We create high-end decorative elements such as feature walls, custom millwork, and fireplaces. We install state-of-the-art security systems and vaults; build product storage areas and back-of-house space; and ensure your store is fully accessible to your diverse customer base and meets all ADA requirements.
Please contact us at 420@vb-inc.com or 781-895-3270 ext. 420 to get your project rolling.
Following are examples of a few of the dispensary projects that we have completed.
Sanctuary Medicinals - Florida
Fort Pierce, St. Petersburg, Sebring and Dunedin, FL
Caveney Architectural Collaborative and C. Alan Anderson Architect
Vantage Builders completed the build-out of four cannabis dispensaries for Sanctuary Medicinals in Florida. The dispensaries offer premium, pharmaceutical-grade cannabis products for medical use including flower, vape cartridges, edibles, concentrates, tinctures, topicals and more. Each store features Sanctuary Medicinals’ distinct style and branding; wood walls, high-end millwork, specialty ceilings and faux wood beams that create an inviting yet professional atmosphere. Ample lighting ensures that the locations are bright and welcoming, and the operational flow of the stores helps patients feel cared for and unhurried. The dispensaries feature new MEP and HVAC systems, and Vantage Builders completed significant site work. At the largest project, Vantage completely transformed a former Sunoco Mobil Mart into the Fort Pierce dispensary. The build required extensive structural improvements and new front windows, doors and roofing. Vantage constructed a two-and-a-half story tower that highlights the building and provides significant visibility for Sanctuary Medicinals as it continues its growth in Florida.
Zahara Cannabis
Attleboro, MA | 6,000 SF | 2 WR + Partners
Vantage Builders completed the build-out of a high-end recreational cannabis dispensary for Zahara Cannabis, its first retail location. The dispensary features a reception area, product displays, a sorting/fulfillment room, point of sales areas, several offices, staff breakroom, conference room and storage space. Zahara means “most exquisite flower” and the design of the dispensary reflects the name. The Vantage team completely transformed the former warehouse facility into a high-end retail location, with a very open atmosphere and Zahara’s colorful branding displayed throughout. Striking decorative elements on the walls include a honeycombed section of blue millwork panels from Ekena and another section of vertical wooden slats. Particularly eye-catching is the flooring in the retail area, which features a blend of mesmerizing colors reminiscent of billowing clouds or perhaps swirling smoke. Vantage cut in new windows on both the front and side of the building to allow for plentiful natural light. The product display and point of sales areas feature intricate custom millwork. The project also included HVAC work, significant ledge blasting to bring in a new fire line from the street and an ADA-compliant entrance.
Botera
Franklin, MA | 5,462 SF | Joe the Architect
Botera’s mission is to offer high-quality cannabis products in a comfortable, welcoming and modern environment. Vantage Builders helped deliver on this mission when we built Botera’s second dispensary, located in Franklin. A big step in establishing the welcoming environment was to let some light into the windowless, former warehouse space. The project team removed a large, overhead garage door to create a new glass storefront and installed multiple large exterior windows, which allow ample natural light into the store. Clients are greeted in the reception area, featuring sleek wall-to-wall wood benches. The focal point of the sales floor is a large, custom-wood and lighting “cloud” suspended from the ceiling. The framework required close coordination among Botera, Vantage Builders and the millworker, particularly to meet sprinkler coverage code requirements while still displaying the style of the piece. The Vantage Builders team constructed a new, steel-enclosed second floor mezzanine on the former single-floor suite, which has multiple offices, a conference room and additional storage. Polished concrete floors and exposed ductwork, as well as custom millwork throughout, complete the industrial yet contemporary feel of the new dispensary.
reLeaf Alternative
Mansfield, MA | 3,350 SF | Caveney Architectural Collaborative
The cannabis industry has given Vantage Builders the opportunity to work with many exciting canna-preneurs and bring their visions to life. The firm recently helped reLeaf Alternative open its first cannabis dispensary, which is also the first for the town of Mansfield. Vantage reconfigured two previously separate retail stores into a single location, taking advantage of the larger footprint to create an open, almost spa-like atmosphere that reflects reLeaf’s mission to provide quality education, experience and service in a safe environment. Interesting design and structural elements emphasize both style and functionality. Clients enter the main dispensary floor from the reception area by way of an inset, hidden door. The dispensary features customized millwork throughout, including an intricate, wood-and-green honeycomb wall, while custom-made display tables showcase reLeaf’s organic products. Because reLeaf’s suite is sandwiched between two occupied, active stores, the Vantage team coordinated work hours with the building’s landlord and the business owners to minimize disruptions.
Prime Alternative Treatment Centers
Chichester, NH | 4,000 SF | Blue Anchor Design
Vantage completed its second project for Prime ATC, creating the company’s newest therapeutic cannabis dispensary. The dispensary features a reception area, product displays, point of sales areas, several offices and storage space. Formerly a car dealership, the building required significant demolition to ready the space for its new use. The dispensary area has a high-end, yet rustic feel that makes Prime’s patients feel welcome. A wall with inset wood pieces creates an eye-catching design element. Vantage built a clerestory along the dispensary area, featuring plentiful windows that allow abundant natural light, establishing an open atmosphere. The project involved significant mechanical work, including new electrical, plumbing, and HVAC, as well as exterior work, including a new sidewalk, permanent handicap railing and line striping to help direct traffic and pedestrian flow.
Sanctuary Medicinals - Brookline
Brookline, MA | 3,500 SF | Caveney Architectural Collaborative
When Sanctuary Medicinals envisioned its Brookline cannabis dispensary, they knew they wanted it to be special. Not only would it be their largest dispensary to date, it would also set a design template for its future dispensaries, in both Massachusetts and across the United States. And the Sanctuary team knew right where to turn: Vantage Builders. Vantage had already completed four projects for Sanctuary: a cultivation facility in Littleton and three dispensaries in Gardner, Woburn, and Danvers. The bright and airy space includes a reception area, separate point of sales sections for recreational and medical use products, office space and secure storage. Vantage installed a pressed metal ceiling, faux wood beams and Tambura wood soffits in the POS area. Specialty lighting not only gives the space a modern feel, but also assists with customer flow by notifying customers when a sales consultant is available. Vantage reworked the existing HVAC system to be able to accommodate the increased demands of a dispensary setting, where specific temperatures and humidity levels are required. Sanctuary not only aims to provide high-quality cannabis products but also to be a good community neighbor. The upscale Brookline location also features an art gallery that will display works by underserved artists within the community.
Nova Farms
Framingham, MA | 3,100 SF | CME Architects
Nova Farms is the largest outdoor cannabis cultivator in Massachusetts. When the grower decided to expand its retail presence with a second dispensary, Nova turned to Vantage Builders. The Vantage team completely transformed a former pizza shop into a new, high-end retail outlet. The interior features intricate millwork, faux beams, custom wood cloud ceilings, live edge counters, and a stone and moss wall that all combine to create a unique design aesthetic. The building required significant work, including coring and infilling the existing slab, which had begun to degrade due to the building’s age. The team also replaced an existing rooftop unit and installed new ducting throughout the space. Extensive sitework included restoring the existing parking lot, exterior lighting, a new exterior sprinkler system and privacy fencing.
GreenStar Herbals - Dracut
Dracut, MA |13,000 SF | Caveney Archtectural Collaborative
GreenStar Herbals hired Vantage to build out its first recreational cannabis dispensary, located on the fourth floor of a former manufacturing building in Dracut. The building envelope was fully restored, utilizing existing brick, and the 100-year-old hardwood floors were reconditioned to a beautiful finish. The location features a secure reception area for customer check-in, a large space for customers to browse products and two relaxing seating sections, one with a fireplace. There is new millwork throughout, most notably in the point of sales counters and display cases. For GreenStar employees there are two small offices for administrative work, a break room and a locker area. The project included new electrical and HVAC systems, to ensure the proper care and storage of GreenStar’s products. Vantage added new entrances to the parking area, as well as an ADA-compliant ramp. The project was completed in a timeframe to meet GreenStar’s sales plans.
Sanctuary Medicinals Dispensary
Danvers, MA | 2,000 SF | Caveney Architectural Collaborative
Vantage Builders completed three cannabis dispensary facilities for Sanctuary Medicinals. The locations have a distinct style, featuring wood walls, specialty ceilings and faux wood beams that create a comfortable yet professional atmosphere. Security is of paramount importance to Sanctuary Medicinals so all areas are constantly monitored by cameras and certain sections can only be accessed by employees via security card scanners.
Full Harvest Moonz
Haverhill, MA | 4,124 SF | Caveney Architectural Collaborative
Full Harvest Moonz engaged Vantage Builders to open a recreational cannabis dispensary in Haverhill, MA. The exterior of the building had recently been renovated, but the interior space consisted of blank shell space. Vantage Builders came on early in the design process which allowed them to partner closely with Caveney Architectural Collaborative to develop a qualified team of engineers and subcontractors. The team completely overhauled the building interior which did not have any mechanical, electrical, or plumbing connections other than an existing rooftop unit. The ceilings were custom made of red oak, requiring close coordination and expert execution to ensure the proper installation of lighting, HVAC diffusers, and additional duct work without compromising the elaborate design. Customers are welcomed in a reception area featuring 20-foot ceilings and a point of sales area with high end finishes, including copper-hammered countertops and corrugated paneling. Intricate millwork featuring wooden barn doors, wainscoting, and a direct-vent gas fireplace tie together the modern but traditional atmosphere.
WE BUILD SO YOU CAN SELL









